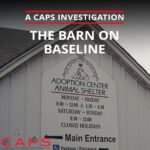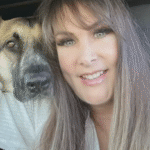Breeder: Van Doorn, Ed
Business name: Squaw Creek Kennels
Address: 745 Cherry St
City, State Zip: Barnes City, IA 50027
Year: 2006
USDA License: 42-B-0090
Date of CAPS Investigation: 2006-07-28
On the premises at the time of investigation: approximately 500 dogs and 100 puppies.
Breeds: Poodles, Shih Tzus, Maltese, Cocker Spaniels, Cavalier King Charles Spaniels, Pekingese, Golden Retrievers, Chihuahuas
Squaw Creek Kennels consisted of a variety of different buildings and outdoor runs on several locations next to each other on Cherry St. I did not observe all of the kennel enclosures on the different properties, however. There was a large kennel area at Van Doorn’s house and two others on the opposite side of Cherry St.
First kennel building
The first kennel structure investigated was a building that housed two rows of six elevated indoor/outdoor enclosures located at opposite sides of the building. The outside cages had thin-gauge wire doors (untreated), thin-gauge wire walls (treated), and rusting thick-gauge wire floors (untreated) (3.1(c)(1)(i)-Surfaces). PVC piping framed the cages. There were two to four small-breed dogs per cage.
Metal dog doors provided access to the indoor cages. Brown stains and build-up were evident on the doors and the plastic sheeting of the walls around the doors (3.1(c)(2)-Surfaces).
The indoor cages measured about two cubic feet and had thick plastic cage-like walls that were difficult to see through. Cages containing three or more dogs did not appear to have enough space to allow all of the dogs to be in one of the indoor cages at once and lie down without being on top of each other or to be able to turn about freely (3.4(b)-Shelter from the elements).
The cages were above a concrete slab, and feces and fur had accumulated where the building walls and slab met underneath the cages and was splattered on the walls (3.11(a)-Cleaning of primary enclosures).
Indoor whelping cages
Inside this building there were three rows of whelping cages stacked on each other. Three wire cages were in each row. The cages were two feet tall and wide and 2.5 feet long, and each housed a nursing mother and several puppies.
These cages were made entirely of untreated, thin-gauge wire, including the floorings (3.6(a)(2)(xii)-Primary enclosures). There were plastic self feeders attached to the cage walls, water dishes on the floorings, metal trays lined with towels for whelping boxes, and plastic sheets under the floorings of cages stacked on top of each other to catch debris and excreta.
Kennel barn
A large metal barn was 20 feet from the first kennel described above. On the barn wall facing the first structure were two separate rows of six elevated indoor/outdoor enclosures. They were of the same design and structure as the indoor/outdoor enclosures previously described and housed two or three dogs per cage.
One enclosure, containing a black Shih Tzu and an apricot Poodle, had one of its side walls detached from its top rear corner in the outside cage section. The wire was bent so that sharp points protruded into the cage (3.1(a)-Structure; construction).
There were brown stains and build-up on the dog doors and plastic walls at the backs of the cages (3.1(c)(2)-Surfaces).
Golden Retriever and Small Breed pens Also in this barn, which was open on the side facing the first kennel building, were elevated cages and indoor pens on concrete floorings. The elevated cages had treated-wire walls and floorings, were framed with PVC piping, and had metal dog doors at the rears of each cage for access to additional parts of the enclosures. There were two to four dogs of various small breeds per cage.
The dog doors and rear walls of the cages had brown stains and build-up on their surfaces (3.1(c)(2)-Surfaces)..
A strong ammonia odor was evident in the building (3.2(b)-Ventilation).
The three pens on concrete each housed two Golden Retriever puppies about 12-weeks-old. The pens had galvanized-wire walls and wooden dog houses inside.
The surfaces of the dog houses were heavily chewed and covered in fecal stains (3.2(c)(2)-Surfaces). The concrete floorings were also stained brown. There was feces and fur accumulation in the corners, along the bottoms of the dog houses, and scattered and smeared around the pens (3.11(a)-Cleaning of primary enclosures).
Additional Golden Retriever pens
Two large outdoor pens, each housing four adult Golden Retrievers, were between the shed and kennel barn. The pens were about ten feet wide and 20 feet long, had galvanized-wire walls, metal feeders attached to the walls, and water buckets on the ground.
Whelping building
The kennel area nearest Van Doorn’s residence consisted of several buildings and rows of enclosures, and I was able to see only part of this complex.
A room in a whelping building had two rows of eight indoor cages, one on top of the other with plastic sheeting between the rows to catch debris and excreta. The bottom row of cages had treated-wire walls and floorings. The upper row of cages had plastic walls and stainless steel wire doors. There was a whelping mother and puppies in each cage.
The floorings were a thick-gauge metal wire and had feces packed in the wiring (3.11(a)-Cleaning of primary enclosures).
Each cage contained a metal food and water dish. The water looked light brown, and several of the water dishes had dead flies in them (3.10-Watering).
There were several other whelping rooms in this building with similar whelping cages; we did not view them.
Kennel trailers
One of Van Doorn’s employees led me outside to several Maltese cages. In addition, there were three trailers converted into dog kennels that had rows of indoor/outdoor enclosures on their longer walls. This facility was within about 100 feet of Van Doorn’s house and on the same side of Cherry St. as his residence.
One of these trailers. had a row of about ten elevated cages with thin-gauge wire walls and floorings of untreated, rusty thicker wire (3.1(c)(1)(i)-Surfaces). Each cage housed three dogs of various breeds, including Maltese, Yorkshire Terriers, and Shih Tzus.
Many of the dogs had mats in their fur that were especially heavy around their faces, paws, and undersides (2.40-Vet care).
Rusting tin cans were filled with dingy brown water on the cage floorings (3.10-Watering).
Metal dog doors allowed access to indoor cages. The dog doors and the walls around them had brown stains and dirty build-up on their surfaces (3.1(c)(2)-Surfaces).
Near this trailer was a second trailer also with elevated outside cages of similar design but framed by PVC piping instead of wood. Each housed two to four dogs of various small breeds.
Terrier cages
There were other elevated cages across from the Maltese/Shih Tzu/Yorkshire Terrier cages. These cages had untreated, rusting, thin-gauge wire walls and treated, thick-gauge wire floorings. Each cage was about three feet long and two feet tall and two feet wide and housed a Terrier that was about 2.5 feet long from the tip of its nose to the base of its tail (3.6(c)(1)(i)-Primary enclosures).
Several of the dogs lacked six inches of space between the tops of their heads and the tops of their cages (3.6(c)(1)(iii)-Primary enclosures). The dogs’ toenails were about four times as long as normal and completely protruded through the wire flooring (2.40-Vet care).
Metal dog doors attached to plastic-covered walls allowed access to indoor cages. The doors and walls around them were covered in a grimy build-up that was so thick it was black in some places (3.1(c)(2)-Surfaces).




