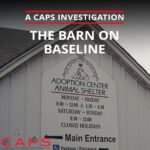Breeder: Wenger, Eugene L.
City, State Zip: Lititz, PA 17543
Year: 2005
USDA License: 23-A-0026
Date of CAPS Investigation: 2005-02-23
Approximately 22 dogs and three puppies. Breeds: Pomeranians, Beagles, Shiba Inus, Cocker Spaniels, Jack Russell Terriers
First row of cages
The kennel structure closest to the driveway consisted of three cages in a row; the cage doors faced from the driveway. Each cage was about 2.5 feet long, two feet wide, and two feet high. They had a wooden box about the same size at the rear, which was accessible by a doggy door with plastic flaps. There were heating lamps. The cage closest to the road had three Shiba Inus, which appeared to be about six months old.
These cages were constructed with wooden beams at their corners and had untreated, thin-gauge, rusting wire for their walls and roofs (3.1(c)(1)(i)-Surfaces) (3.6(a)(2)(xii)-Primary enclosures) treated wire for their floorings. The cages were about 2.5 feet above the ground on wooden stilts. The wooden beams of the cages were painted white; the paint was peeling over much of their surfaces (3.1(c)(2)-Surfaces). The outside of the wooden boxes were painted white as well. Each cage was also accessible by a door on its outside wall. All of the cages were covered by a sloped metal roof.
Second group of cages
Within 15 feet of the first row of cages and closer to the road was another kennel structure with two rows of six cages. One row faced the Shiba Inu cage in the first row of cages previously described, and the other row faced the road. These cages were the same size and construction as the first row of cages described except that there was no windbreaks on the doggy door entrances (3.4(b)(3)-Shelter from the elements). One row of cages in this group housed one adult dog per cage, including five Shiba Inus and one Cocker Spaniel, each of which had a collar and tag around its neck. All of the Shiba Inus had less than six inches of space between their heads and the tops of their cages (3.6(c)(1)(iii)-Primary enclosures). The second row of cages in this group house two Shiba Inus, a Pomeranian, a Jack Russell Terrier, and a Pug. There was one dog per cage, and each dog had a collar and metal tag around its neck.
All of the wood of these structures was painted red; however, the paint was worn away and peeling off (3.1(c)(2)-Surfaces). There was a door in the wire wall of each cage, and a sloped metal roof supported by wooden trusses covered both rows of cages. Underneath each row of cages was a plastic sheet for catching debris, which was covered in brown fecal stains (3.1(c)(2)-Surfaces).
Third group of cages
Within five feet of the second group of cages and closer to the road was a third structure with three cages. Each cage was about three feet long, wide, and high and was constructed with wooden beams at the corners, treated and untreated thick and thin-gauge wiring, and chain link for walls and roofs (3.6(a)(2)(xii)-Primary enclosures). One cage contained an adult Pug and two adult Pomeranians, another contained two adult Shiba Inu, and the third contained an adult Shiba Inu and an adult Beagle. One of the Pomeranians, which was a golden-brown color and appeared to weigh about four pounds, had thick mats covering its fur (2.40-Vet Care). Each dog had a collar with a metal tag around its neck.
These cages were raised about two feet above the ground on wooden stilts. Plastic boxes were at the back of each cage and lacked windbreaks on their entrances (3.4(b)(3)-Shelter from the elements). Plastic boards three feet long and 1.5 feet high were between each cage. These boards, as well as the outside walls of the dog houses, were covered in dirt build-up (3.1(c)(3)-Cleaning). Each cage had an access door facing the direction of the road, and the metal hinges on the doors were rusting (3.1(c)(1)(i)-Surfaces). Underneath the cages, a layer of metal boards placed within half an inch of each other ran the length and width of the cages to catch debris. Below those boards was a sheet of wooden boards set within inches of the ground. The boards were covered in fecal stains, clumps of fur, and feces and debris build up (3.11(a)-Cleaning of primary enclosures). A metal roof covered the entire structure, sloping downward towards the back of the dog houses.
Fourth group of cages
Within five feet of the third group of cages and closer to the road was a structure containing three outdoor cages and connecting dog houses. Each cage was about three feet long, two feet wide, and three feet high. They had wooden boards on their corners, untreated, thin-gauge wire for their walls and roofs (3.6(a)(2)(xii)-Primary enclosures) and treated wire for their floorings. The plywood dog houses at the back of each cage appeared to be of the same dimensions as the cages. A plastic wall with metal doggy door separated each dog house and cage. There were two adult Beagles in each of two cages, and each dog had a collar and metal tag around its neck. No dogs were in the third cage.
Wooden stilts raised these cages about a foot above the ground. The wooden beams on the cages were painted white, though most of the paint was worn away and peeling (3.1(c)(2)-Surfaces). Algae build-up was on the wooden boards (3.1(c)(2)-Surfaces).
Each cage had an access door in the cage wall facing the road, and the hinges to the doors were rusting (3.1(c)(1)(i)-Surfaces).
Plastic sheets about a foot high and three feet long separated each cage. These sheets, as well as the plastic outside walls of the dog houses, were covered with fecal stains and dirt build-up (3.1(c)(3)-Cleaning). Six inches underneath the cages was a sheet of plastic that ran their combined length and width. This sheet was covered with feces and algae stains (3.1(c)(2)- Surfaces) (3.11(a)-Cleaning of primary enclosures).




